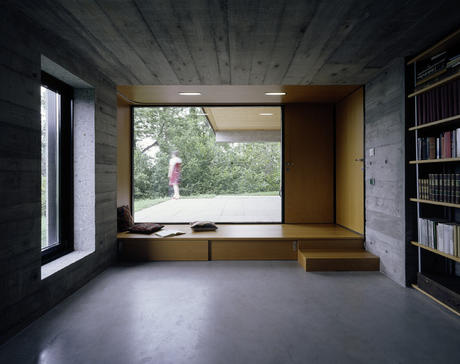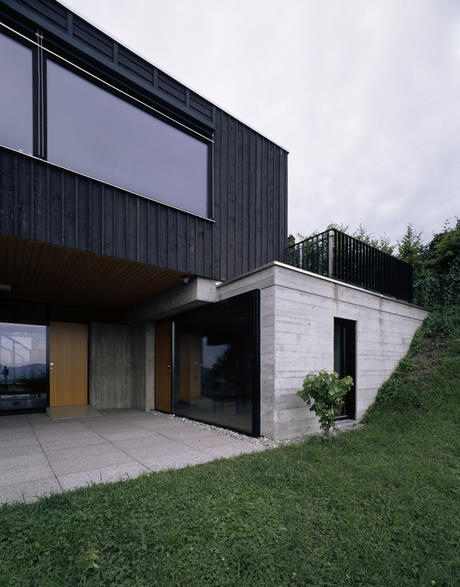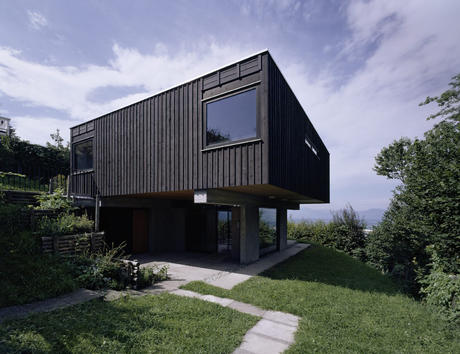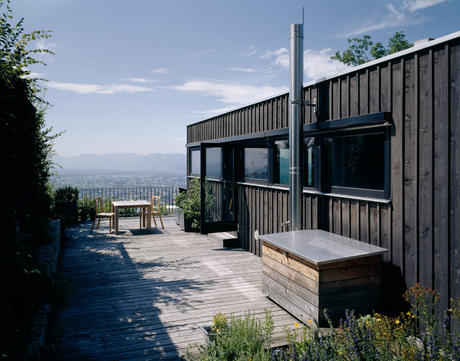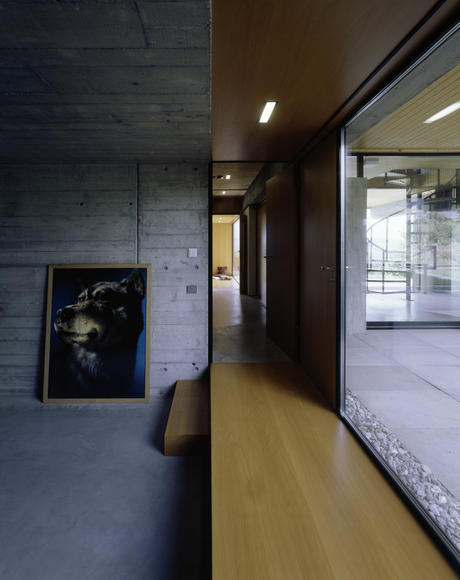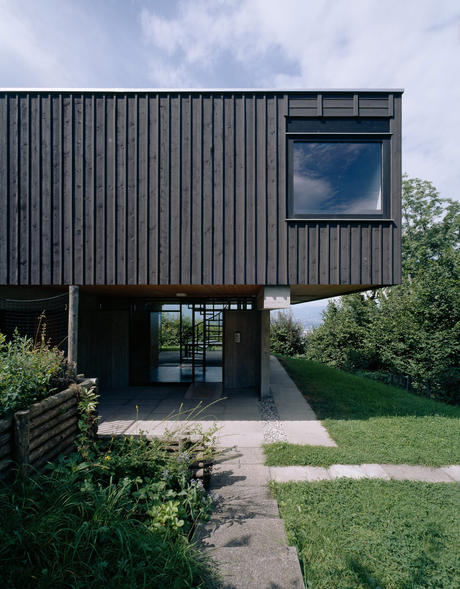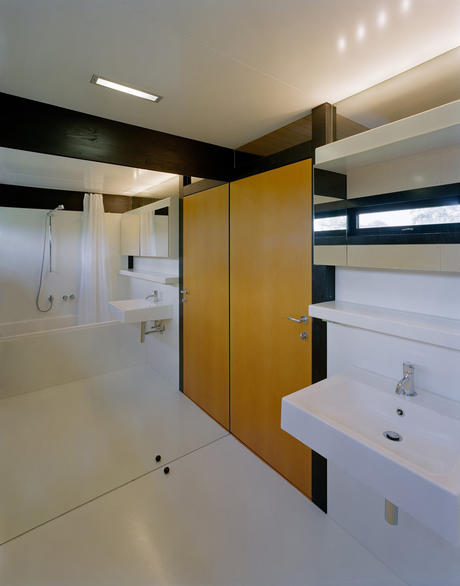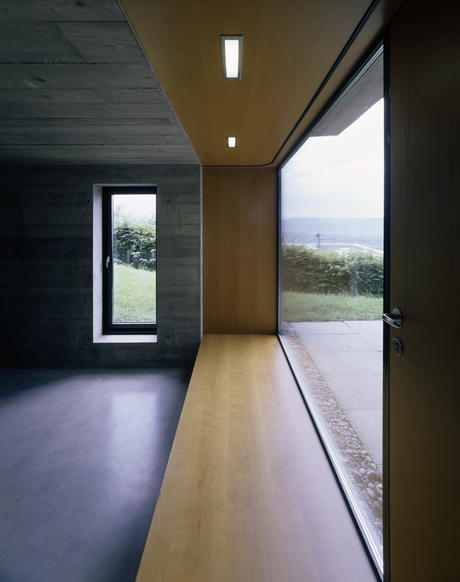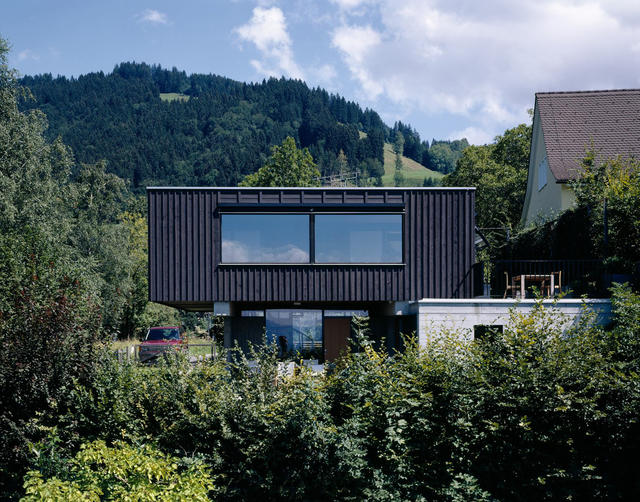
House Watzenegg
Revitalisation and extension
Dornbirn/Austria, 2002
raumhochrosen – Heike Schlauch and Robert Fabach
The small, but sensitive building project received international attention for the solution found by the architects. The project was awarded several times.
The restoration and careful extension of an paradigmatic building from the early 1960ies shows plenty of respect to early “Vorarlberger Bauschule” and also sensitivity to those qualities, that modified private housing in Vorarlberg from the scratch. All interventions are improving, carefull additions to the pretty run down and badly modified substance; aesthetical re-building and restoration in the sense of recent standards.
Awarded at the ZV Bauherrenpreis 2005
Awarded at the Hypo Bauherrenpreis 2005
Awarded at the Holzbaupreis Vorarlberg 2003
Report of the jury:
The restoration and extension of a key work of modern architecture in Vorarlberg deserves special attention. The tremendous commitment of both, the client and the architects succeeded in nothing less than the rediscovery of a nearly forgotten and badly remodeled milestone of a regional architectural ascent: The first house of Gunter Wratzfeld from 1963.
On the other hand it is paradigmatic for ecological restoring a wood house and for the sustainability of wood houses in general The wooden cladding – outside and inside – of the ‘hovering’ box was realized by regionally provided material. The replacement of beams, contaminated by toxic preservatives was also good for increasing insulation with organic sheep´s wool.
Diligent research and detailing was done for reconstruction of various parts, i.e. the very slim and well proportioned windows.
A special case in some respect, but a shining example for the recent potential of wood in restoration.
Former architect 1963: Gunter Wratzfeld
Construction: Rheinhaus
Carpentry: Schmidinger Möbelbau
Photography: Ignacio Martinez, Bruno Klomfar
